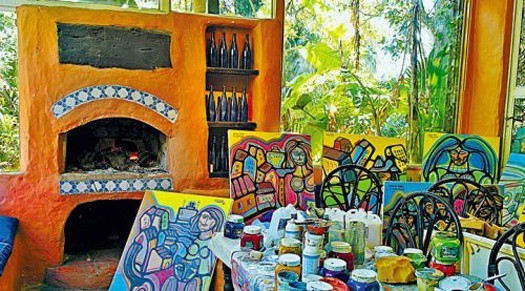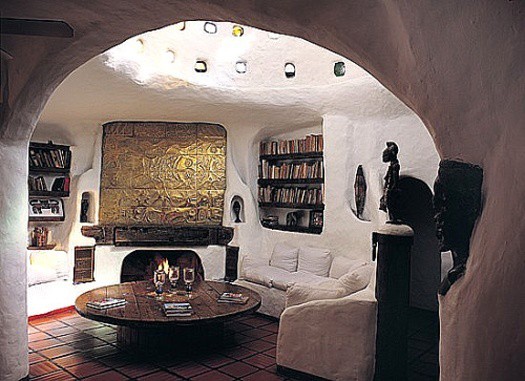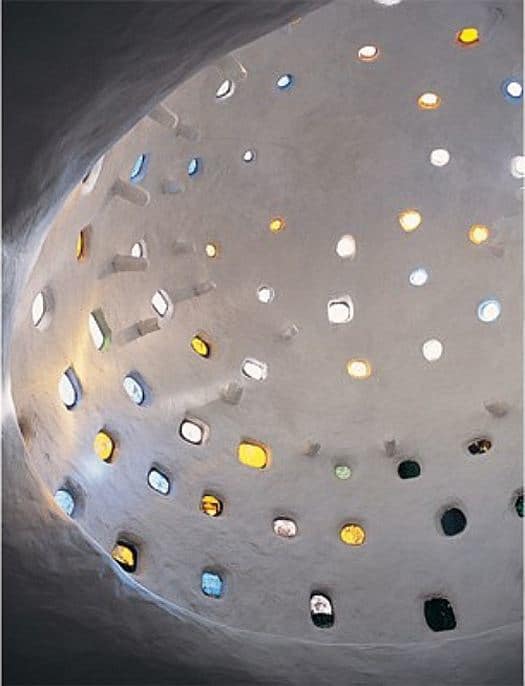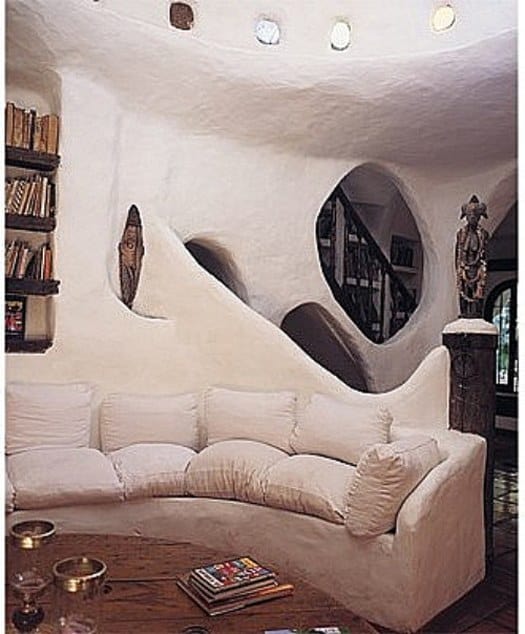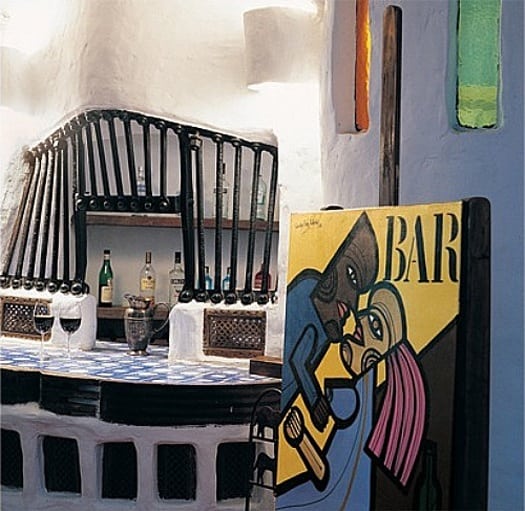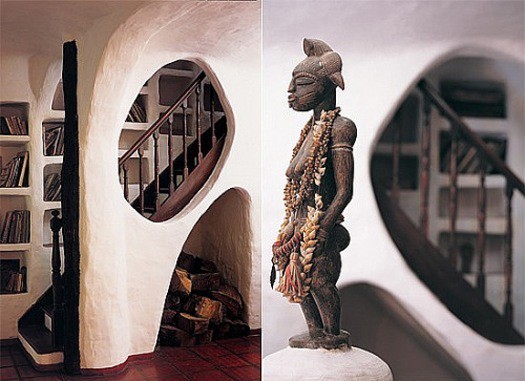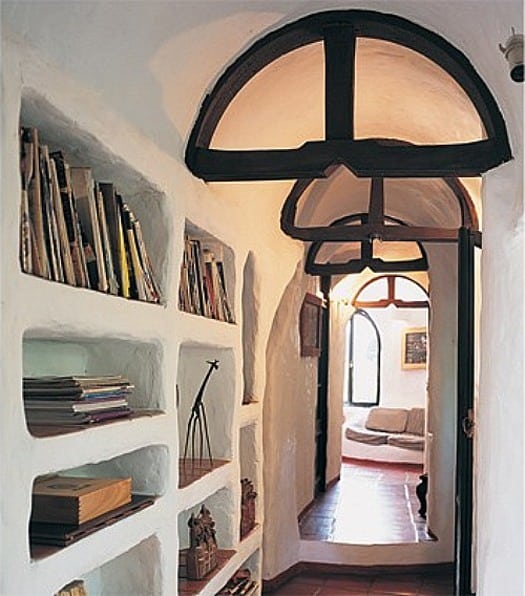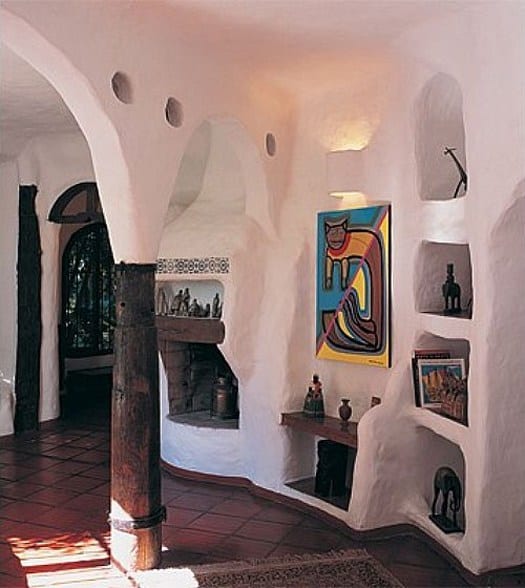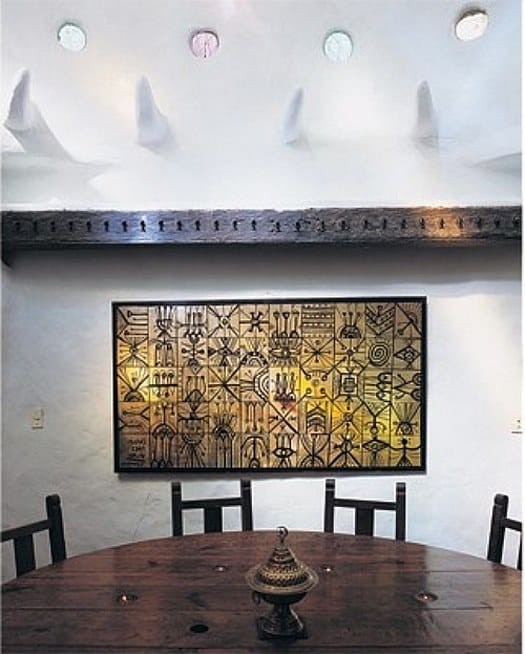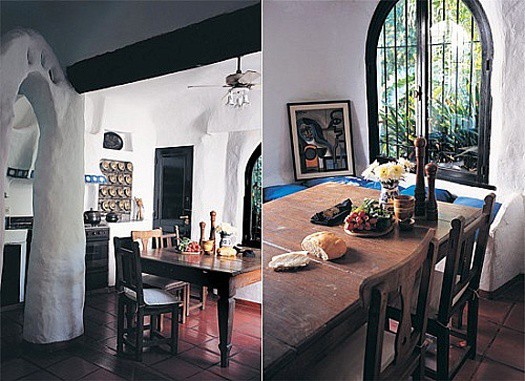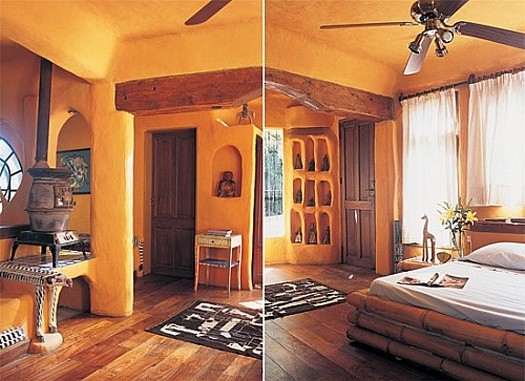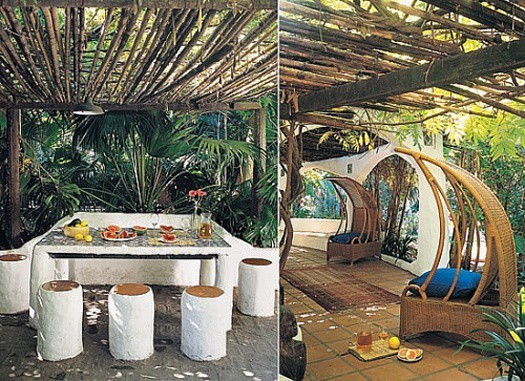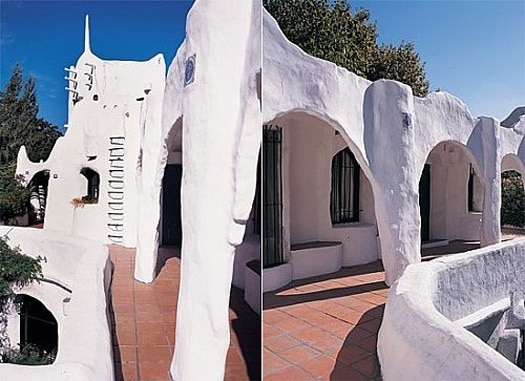Posted by Chris Bateman 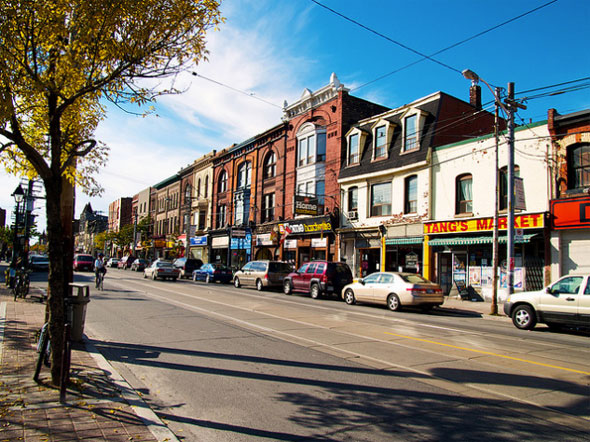 Like many neighbourhoods to the west, north, and east of downtown Toronto, Parkdale was once an independent village. The small community grew up west of the rail tracks, south of Brockton before it was annexed by the City of Toronto in 1889. Until construction of the Gardiner Expressway in the 1950s, the neighbourhood was particularly desirable for its proximity to the lakeshore and the summer amusements at Sunnyside.
Like many neighbourhoods to the west, north, and east of downtown Toronto, Parkdale was once an independent village. The small community grew up west of the rail tracks, south of Brockton before it was annexed by the City of Toronto in 1889. Until construction of the Gardiner Expressway in the 1950s, the neighbourhood was particularly desirable for its proximity to the lakeshore and the summer amusements at Sunnyside.
 Like many neighbourhoods to the west, north, and east of downtown Toronto, Parkdale was once an independent village. The small community grew up west of the rail tracks, south of Brockton before it was annexed by the City of Toronto in 1889. Until construction of the Gardiner Expressway in the 1950s, the neighbourhood was particularly desirable for its proximity to the lakeshore and the summer amusements at Sunnyside.
Like many neighbourhoods to the west, north, and east of downtown Toronto, Parkdale was once an independent village. The small community grew up west of the rail tracks, south of Brockton before it was annexed by the City of Toronto in 1889. Until construction of the Gardiner Expressway in the 1950s, the neighbourhood was particularly desirable for its proximity to the lakeshore and the summer amusements at Sunnyside.
Today, Parkdale is an unusual mix of low-income housing, attractive residential streets, and hipster bars, restaurants, and cafes. In 2012, faced with an influx of liquor license applications and concerns the fabric of Queen Street would be irrevocably harmed, the city placed a one-year moratorium on all new Parkdale "places of amusement." Now there's a cap on the number of restaurants and bars allowed on Queen St.
Here are 10 quirky things to know about Parkdale.
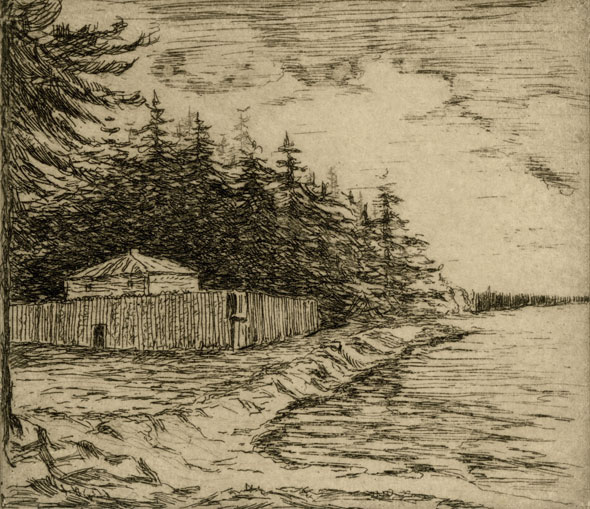 The earliest European settlement in the area was at present day southeast Parkdale
The earliest European settlement in the area was at present day southeast ParkdaleBefore there was Fort York or a the associated Town of York, there was Fort Rouillé, a French trading post established in 1750. The little outpost was established by order of the governor of New France in the hope of strengthening the country's position in the Great Lakes. The fort was strategically located to trade with passing First Nations groups and was made up of five buildings protected by a wooden wall. It was destroyed in 1759, but a cairn on the CNE grounds marks its location.
Disneyland's King Arthur Carousel used to be a ride at Sunnyside
Before it was a fixture at Walt Disney's first theme park in Anaheim, Calif., the King Arthur Carousel was a popular ride at Toronto's summer playground, Sunnyside. When the park closed in 1955 the ride was sold and extensively refurbished by Disney. The ride was constructed by the carousel maker Dentzel in Philadelphia in 1922.
Before it was a fixture at Walt Disney's first theme park in Anaheim, Calif., the King Arthur Carousel was a popular ride at Toronto's summer playground, Sunnyside. When the park closed in 1955 the ride was sold and extensively refurbished by Disney. The ride was constructed by the carousel maker Dentzel in Philadelphia in 1922.
Roncesvalles is named after a tiny village in northern Spain
Colonel Walter O'Hara, an early landowner in the area of present day Parkdale, fought in the small Pyrenees town during the Peninsular War against Napoleon, write Leonard Gould and Allan Wise in their book Toronto Street Names. Sorauren Ave. got its name by the same means--it's also a village in the Pyrenees.
Colonel Walter O'Hara, an early landowner in the area of present day Parkdale, fought in the small Pyrenees town during the Peninsular War against Napoleon, write Leonard Gould and Allan Wise in their book Toronto Street Names. Sorauren Ave. got its name by the same means--it's also a village in the Pyrenees.
There used to be a railway station at Queen and Dufferin
North Parkdale station was located just south of the rail overpass at Dufferin and Queen. It was built in 1856 by the Ontario Simcoe and Huron Union Railroad Company, which was later absorbed into the Grand Trunk Railway, then Canadian National, and expanded in 1885. It remained in use until 1976 when it fell into disuse and was moved to Sunnyside where it was destroyed by fire in 1977.
North Parkdale station was located just south of the rail overpass at Dufferin and Queen. It was built in 1856 by the Ontario Simcoe and Huron Union Railroad Company, which was later absorbed into the Grand Trunk Railway, then Canadian National, and expanded in 1885. It remained in use until 1976 when it fell into disuse and was moved to Sunnyside where it was destroyed by fire in 1977.
There's a secret street off Cowan Ave.
Trenton Terrace is a little pedestrian lane that runs for a few metres off the west side of Cowan Ave., just north of Springhurst Ave. Ten workers' cottages, cheekily built facing south in 1883 in order to squeeze additional homes onto what was originally a single lot, are arranged in a row along the public laneway, each one with a small front porch and little backyard. The street is visually similar to the Wellesley Cottages in Cabbagetown.
Trenton Terrace is a little pedestrian lane that runs for a few metres off the west side of Cowan Ave., just north of Springhurst Ave. Ten workers' cottages, cheekily built facing south in 1883 in order to squeeze additional homes onto what was originally a single lot, are arranged in a row along the public laneway, each one with a small front porch and little backyard. The street is visually similar to the Wellesley Cottages in Cabbagetown.
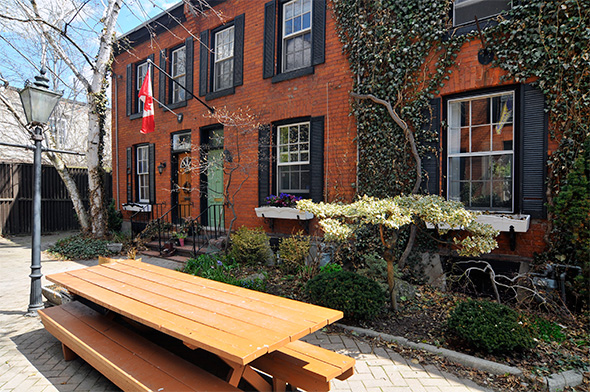 And another one near Queen and Dufferin
And another one near Queen and DufferinUnlike Trenton Terrace, Melbourne Place is private, meaning the homeowners pay for the upkeep of the street and have the right to kick out unwanted visitors. The street, hidden between two houses on Melbourne St., was built in the style of an English mews. The brick homes are considerably more luxurious than the the wooden workers cottages mentioned above and some appear to retain their original gas lamps.
The first black Canadian doctor lived on Dowling Ave. and attended to Abraham Lincoln
Anderson Ruffin Abbott was born in Toronto in April, 1837. He trained at the Toronto School of Medicine, graduating in 1861, and worked as a surgeon in the U.S. army during the country's civil war. He became acquainted with president Abraham Lincoln and attended to him as he lay dying from gunshot wounds at the Petersen House in Washington D.C. in 1865. He was later presented with a shawl worn by Lincoln at his first inauguration by Mary Todd Lincoln. He died in Toronto in 1913 aged 76.
Anderson Ruffin Abbott was born in Toronto in April, 1837. He trained at the Toronto School of Medicine, graduating in 1861, and worked as a surgeon in the U.S. army during the country's civil war. He became acquainted with president Abraham Lincoln and attended to him as he lay dying from gunshot wounds at the Petersen House in Washington D.C. in 1865. He was later presented with a shawl worn by Lincoln at his first inauguration by Mary Todd Lincoln. He died in Toronto in 1913 aged 76.
The Palais Royale used to swing to big band music
One of the few surviving pieces of Sunnyside amusement park with the Bathing Pavilion and the Gus Ryder Pool, the Palais Royale started life as a combined dance hall and boat factory. Under new owners after 1932, the lakeshore venue hosted big band performers such as Tommy and Jimmy Dorsey, Count Basie, Bert Niosi, and Duke Ellington. It was saved from demolition in the 1960s and has since been a venue for Echo & the Bunnymen, Blur, The Sadies, Blue Rodeo, Constantines, and the Rolling Stones.
One of the few surviving pieces of Sunnyside amusement park with the Bathing Pavilion and the Gus Ryder Pool, the Palais Royale started life as a combined dance hall and boat factory. Under new owners after 1932, the lakeshore venue hosted big band performers such as Tommy and Jimmy Dorsey, Count Basie, Bert Niosi, and Duke Ellington. It was saved from demolition in the 1960s and has since been a venue for Echo & the Bunnymen, Blur, The Sadies, Blue Rodeo, Constantines, and the Rolling Stones.
Affordable housing protestors took over an apartment building in 2002
The availability of affordable housing has long been an issue in Toronto, especially in Parkdale, where in recent years rising rents have forced out low-income tenants. In 2002, protestors led by the Ontario Coalition Against Poverty took over a building that was later dubbed the Pope Squat during a visit of Pope John Paul II. The squatters were removed three months later, but the action helped bring national attention to the local housing crisis.
The availability of affordable housing has long been an issue in Toronto, especially in Parkdale, where in recent years rising rents have forced out low-income tenants. In 2002, protestors led by the Ontario Coalition Against Poverty took over a building that was later dubbed the Pope Squat during a visit of Pope John Paul II. The squatters were removed three months later, but the action helped bring national attention to the local housing crisis.
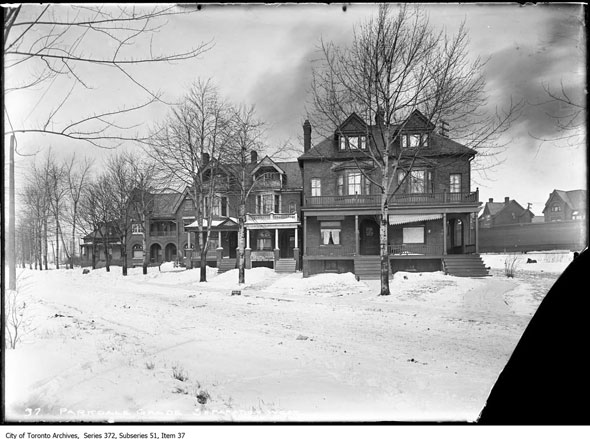 The Gardiner Expressway erased entire streets in south Parkdale
The Gardiner Expressway erased entire streets in south ParkdaleWhen Toronto's downtown highway arrived in 1955, it ripped the heart out of Parkdale. The road required the demolition of much of Sunnyside amusement park and removed local access to the waterfront. South of the rail tracks, construction of the Gardiner and expansion of Lake Shore Blvd. erased numerous residential streets: winding Empress Cres., Dominion Ave., Starr Ave., Cliff Rd., and Laburnham Ave. More than 100 homes were also demolished.
Chris Bateman is a staff writer at blogTO. Follow him on Twitter at @chrisbateman.




































