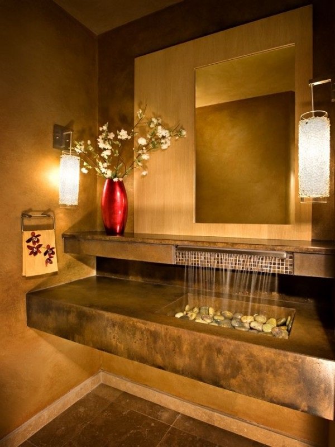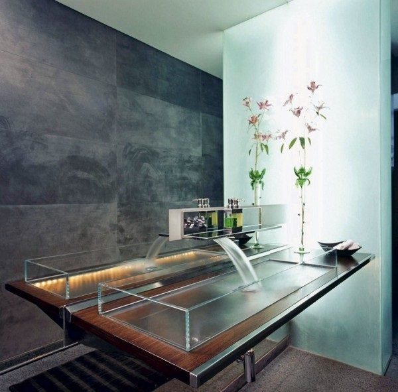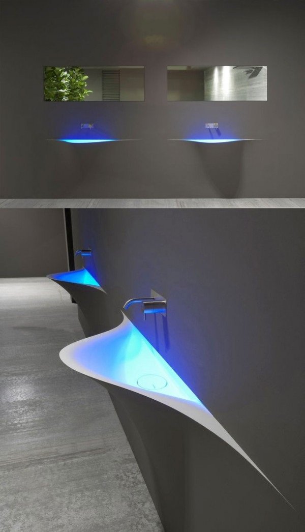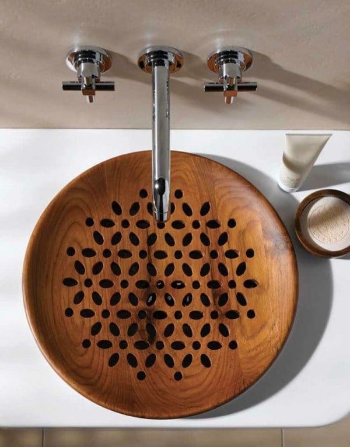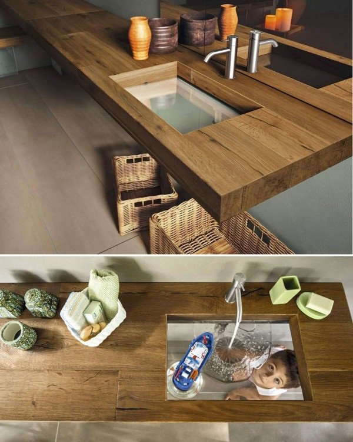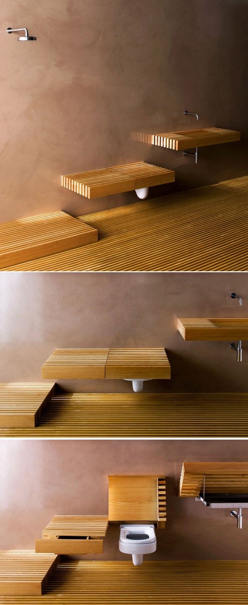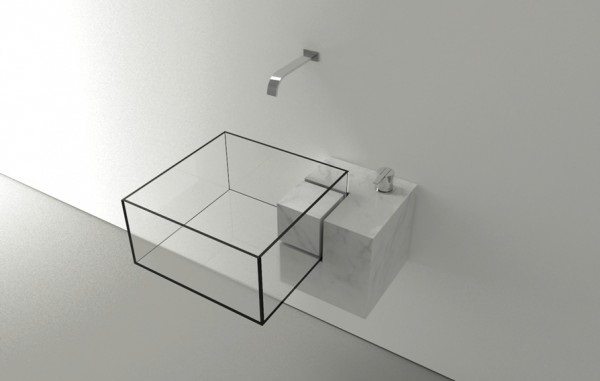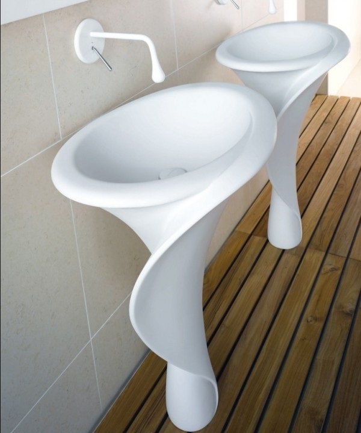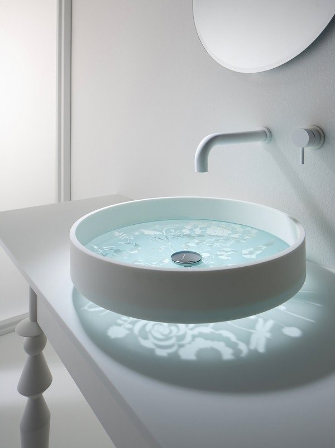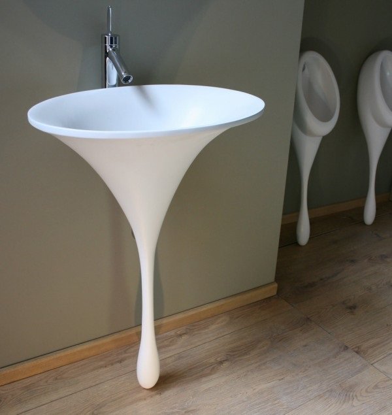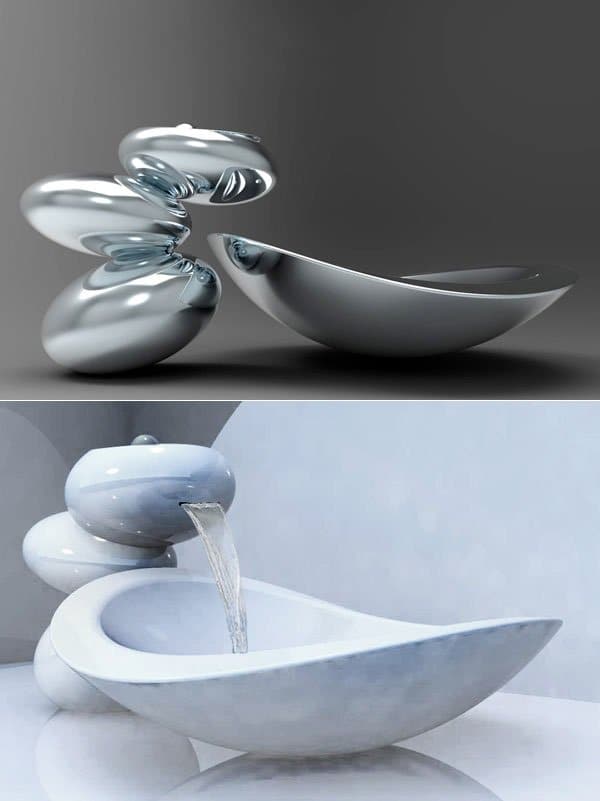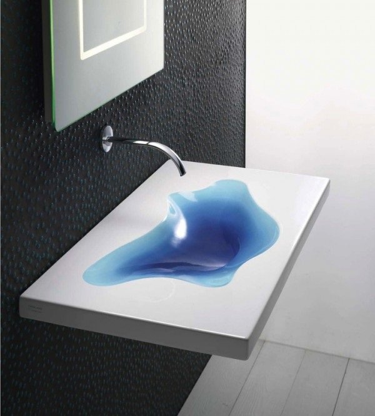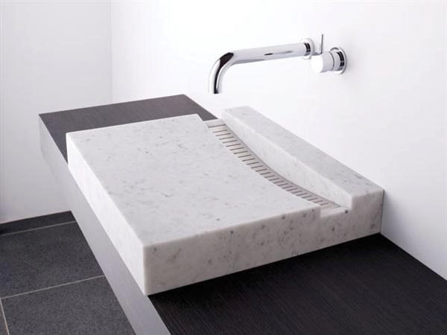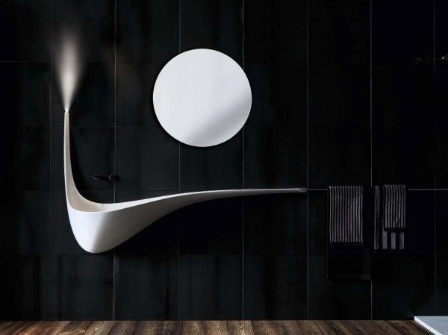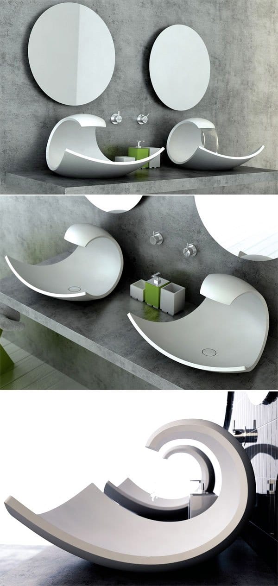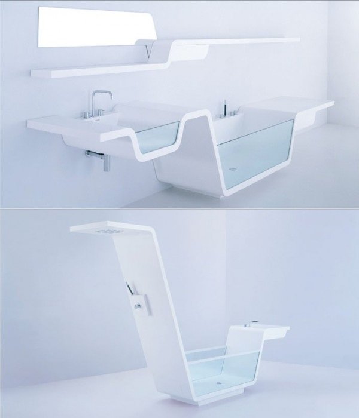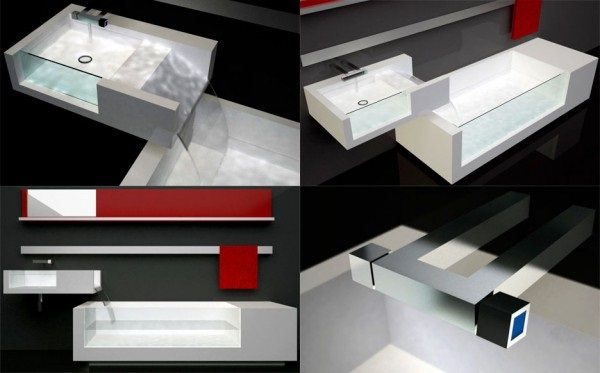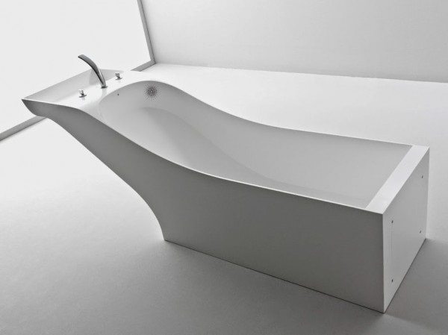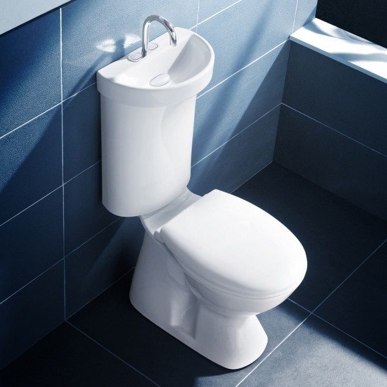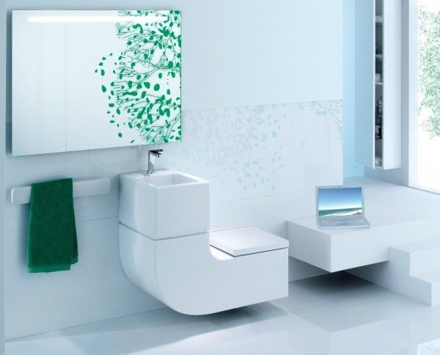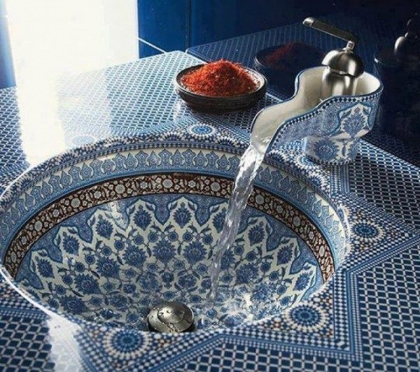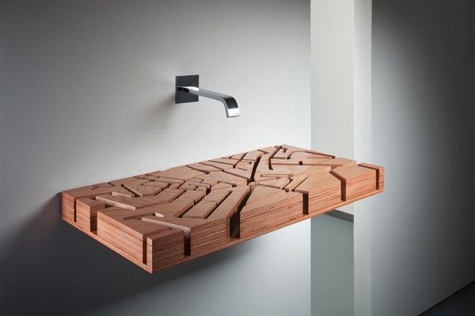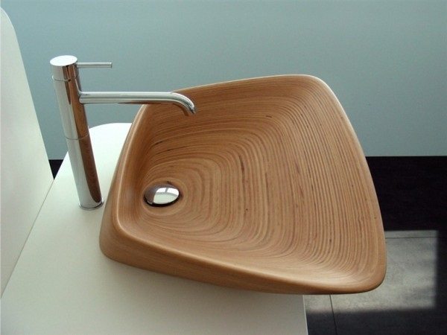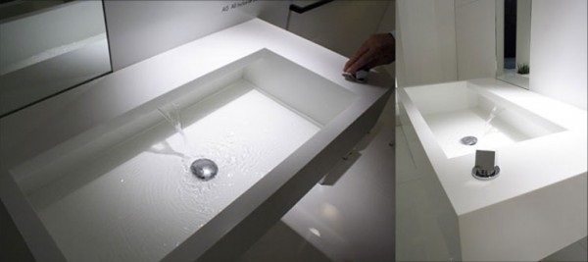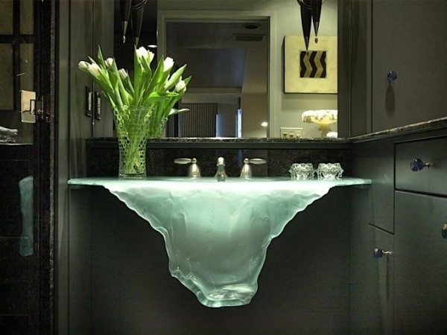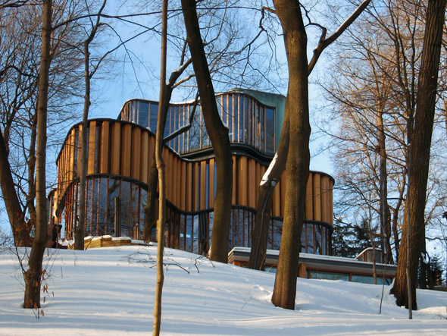 The top contemporary homes in Toronto serve as a reminder that fans of modern architecture are spoiled for choice in this city. Take a stroll around neighbourhoods like Rosedale and Cedarvale (two areas with residents rich enough to hire a designer and build their own homes) will reveal a dramatic modular home that overlooks a steep ravine, a Mad Men-era mansion, a $30 million palace with a 150 seat concert venue, even a home that looks suspiciously like an iPhone.
The top contemporary homes in Toronto serve as a reminder that fans of modern architecture are spoiled for choice in this city. Take a stroll around neighbourhoods like Rosedale and Cedarvale (two areas with residents rich enough to hire a designer and build their own homes) will reveal a dramatic modular home that overlooks a steep ravine, a Mad Men-era mansion, a $30 million palace with a 150 seat concert venue, even a home that looks suspiciously like an iPhone.
Here are my picks for the top contemporary homes in Toronto.
194 Roxborough Drive - Integral House
No list of modern Toronto homes would be complete without a mention of the Integral House, concert violinist and mathematics whizz James Stewart's massive Rosedale mansion. It has five floors, a 150-person indoor music hall, numerous gadgets, and reportedly cost in the region of $30 million. The best features, however, are on the outside. The curving glass and wood exterior blends nicely with its bucolic surroundings.
No list of modern Toronto homes would be complete without a mention of the Integral House, concert violinist and mathematics whizz James Stewart's massive Rosedale mansion. It has five floors, a 150-person indoor music hall, numerous gadgets, and reportedly cost in the region of $30 million. The best features, however, are on the outside. The curving glass and wood exterior blends nicely with its bucolic surroundings.
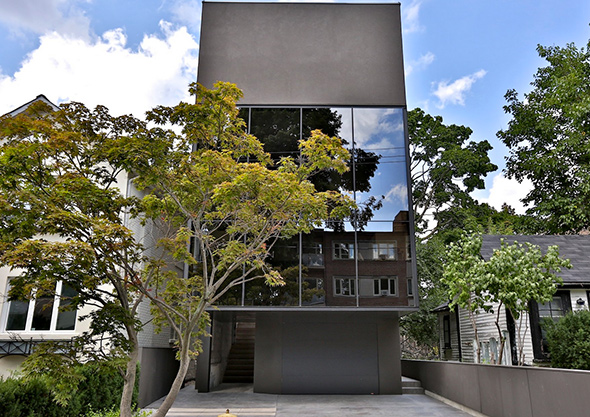 18 Thelma Avenue (iPhone house)
18 Thelma Avenue (iPhone house)Ever thought how great it would to live inside a house that looked sort of like a smartphone? It will cost you $3.2 million, but there is an option in Toronto. 18 Thelma Ave., just north of Spadina and St. Clair, is the iPhone house. Its glossy back exterior and window arrangement make the home look like a giant Apple product poking out of the ground.
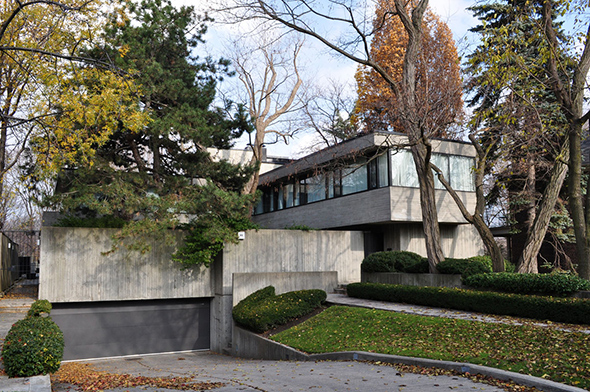 95 Ardwold Gate - Richard G.W. Mauran House
95 Ardwold Gate - Richard G.W. Mauran HouseOne of Toronto classic single dwelling examples of modernist architecture, The Richard G.W. Mauran House at 95 Ardwold Gate was built in 1968 for the founder of restaurant chain Harvey's on the site of an Eaton family mansion. It still manages to look futuristic at almost 50.
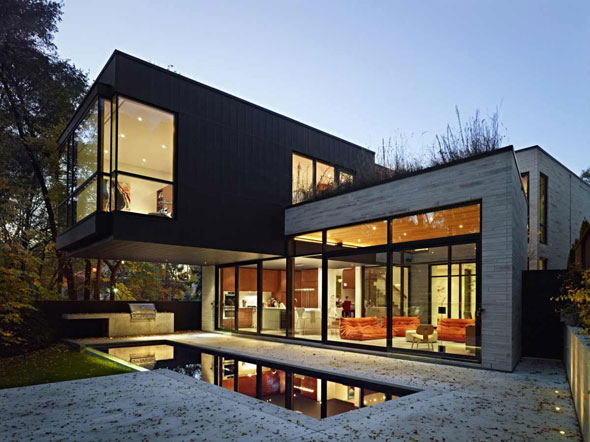 207 Ava Road - Cedarvale Ravine House
207 Ava Road - Cedarvale Ravine HouseA descendent of the Richard G. W. Mauran House, 207 Ava Road has a similar appearance to its 1960s counterpart, but with more glass. Built in 2012 out of impressive cantilevering blocks, this house features polished concrete floors and ceiling-height windows that look out over the Cedarvale Ravine.Architecture critic John Bentley Mays calls it "intelligent, deft and refined."
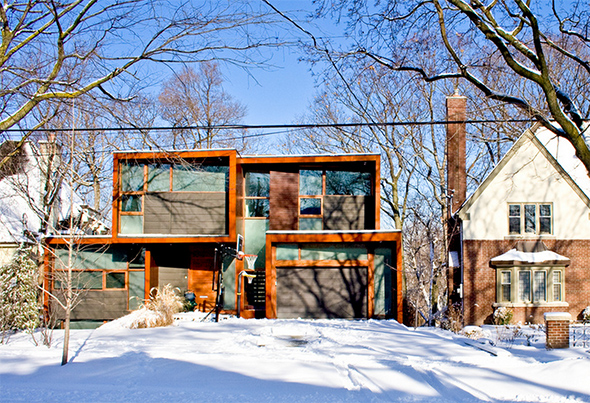 48 Heathdale Road
48 Heathdale RoadAnother modern Cedarvale abode, 48 Heathdale Rd. appears relatively rustic compared to its stark neighbours. Exterior wood paneling, an earth-toned frame, and an uneven roof line lend the two-storey home, which was completed in 2005, a hint of nature. Like the Ravine House, below, 48 Heathdale appeared in the movie Chloe.
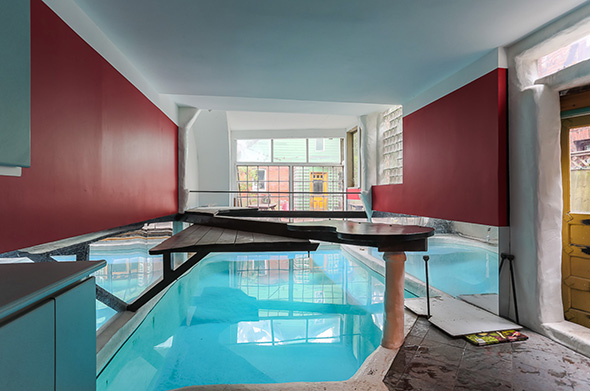 375 Shaw Street
375 Shaw StreetThe exterior of 375 Shaw St., located a short walk north of Trinity-Bellwoods Park, gives away little of the strangeness within. When it was last on the market in April this year, prospective buyers were no doubt confused by the substantial swimming pool that dominates the kitchen and living area. Step straight from the stove to the giant tub, if that's what you're in to.
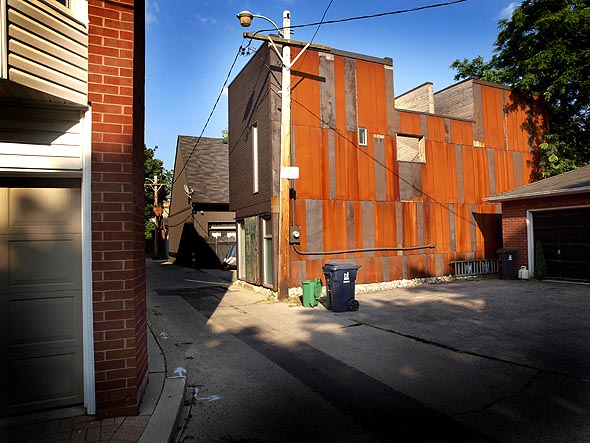 40R Shaftesbury Avenue - The Laneway House
40R Shaftesbury Avenue - The Laneway HouseThat any house has been built on a laneway in Toronto is something of a planning miracle, let alone one as aesthetically refined as the Superkül Inc. house. The former blacksmiths workshop on Shaftesbury Ave. has an exterior of artfully rusted metal, a little rooftop patio, and numerous skylights. Amazingly, the footprint is just 83.6 square metres. Perfect for fans of micro living.
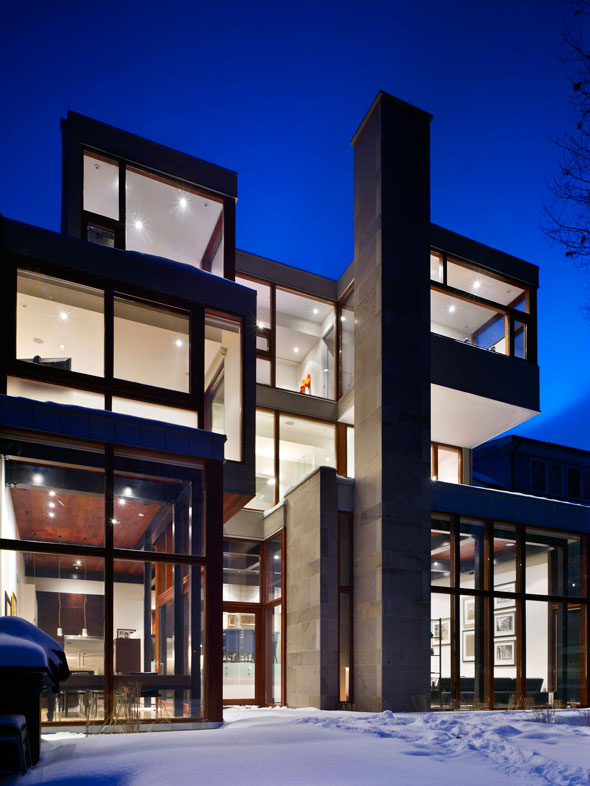 24 Heathdale Road - Ravine House
24 Heathdale Road - Ravine HouseThe impressively sectional Ravine House is one of two homes on this list to have appeared in a Hollywood movie, Atom Egoyan's Chloe. The home, built overlooking the Cedarvale Ravine to designs by Drew Mandel Architects, looks like a space ship that could take off into the night sky at a moment's notice. Inside, the property is lined with mahogany panels and glass walls. There's even a rear terrace and "lookout pavilion."
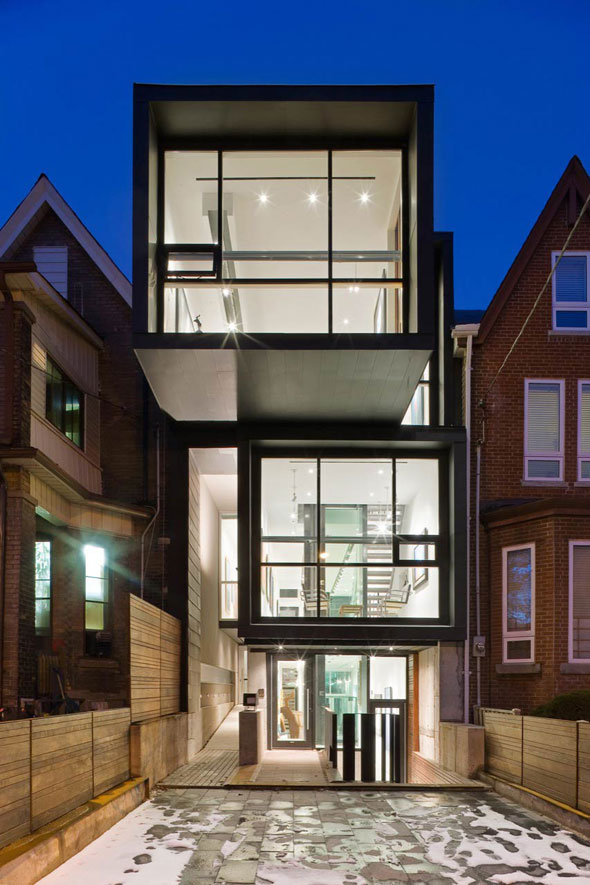 22 Grange Ave - Pachter Residence
22 Grange Ave - Pachter ResidenceArtist and real estate speculator Charles Pachter's house on Grange Ave. stands out among its Victorian neighbours like a spacesuited Neil Armstrong would in a line of chimney sweeps. Built in 2005 in place of a funeral home, the combined residence, gallery, and studio space is a neighbourhood landmark. Pachter described in the Star as "clean, elegant and quiet ... it is an oasis. It's a joyful place -- a serious Pee-wee's Playhouse."
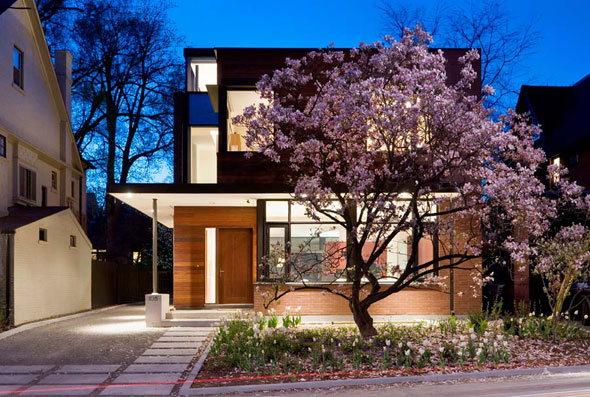 108 Crescent Road
108 Crescent RoadIt takes guts and determination to drop an modern home like 108 Crescent Rd. into a notoriously conservative Victorian neighbourhood like Rosedale. The two-storey brick and wood box wasn't easy to build; neighbourhood and city groups had to be convinced the home would respect its surroundings and, as a result, numerous nods were made to the Rosedale aesthetic, including dark wood cladding and several brick exteriors.
