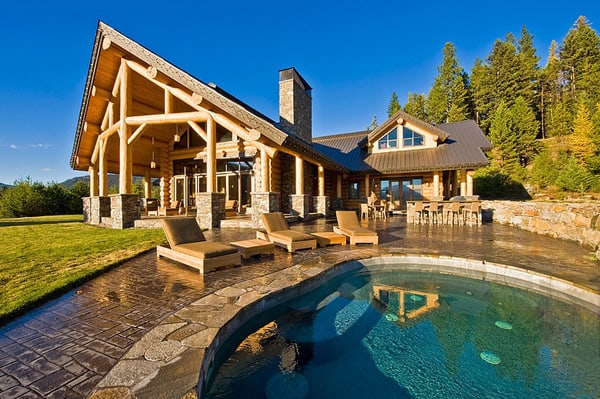
This exceptional Okanagan log home designed by Sticks and Stones Design Group
is remotely located and perfectly situated to complement the natural
surroundings of Okanagan Valley in British Columbia, Canada. The 5,150
square foot, 4 bedrooms, 5 bathroom home fully utilizes its spectacular
views. The architects design for the this vacationing family that loves
the outdoors blends elements of rustic elegance juxtaposed with modern
clean lines. It’s a sensational space where the rugged, tactile elements
highlight the contrasting modern finishes.
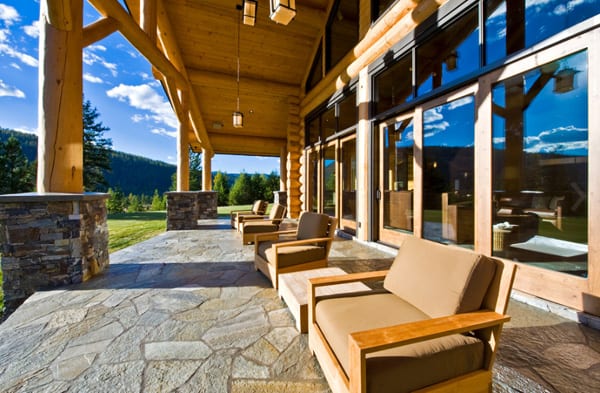
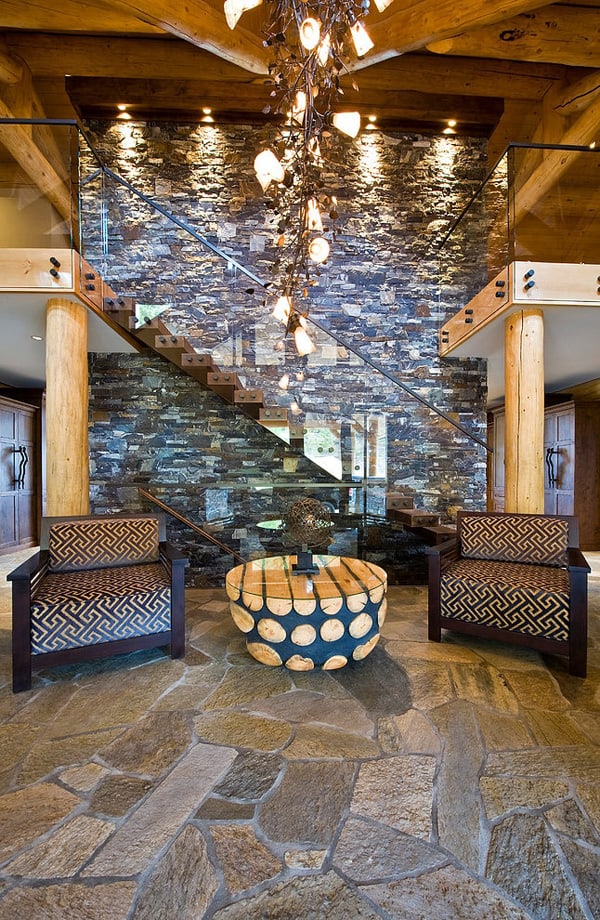
The interior feels warm and rustic but has distinctly contemporary touches. A hand-forged chandelier in the entryway combines old-style techniques with a more modern design, echoing the home’s entire feel. The walnut staircase leads to a second-floor landing and lounge.
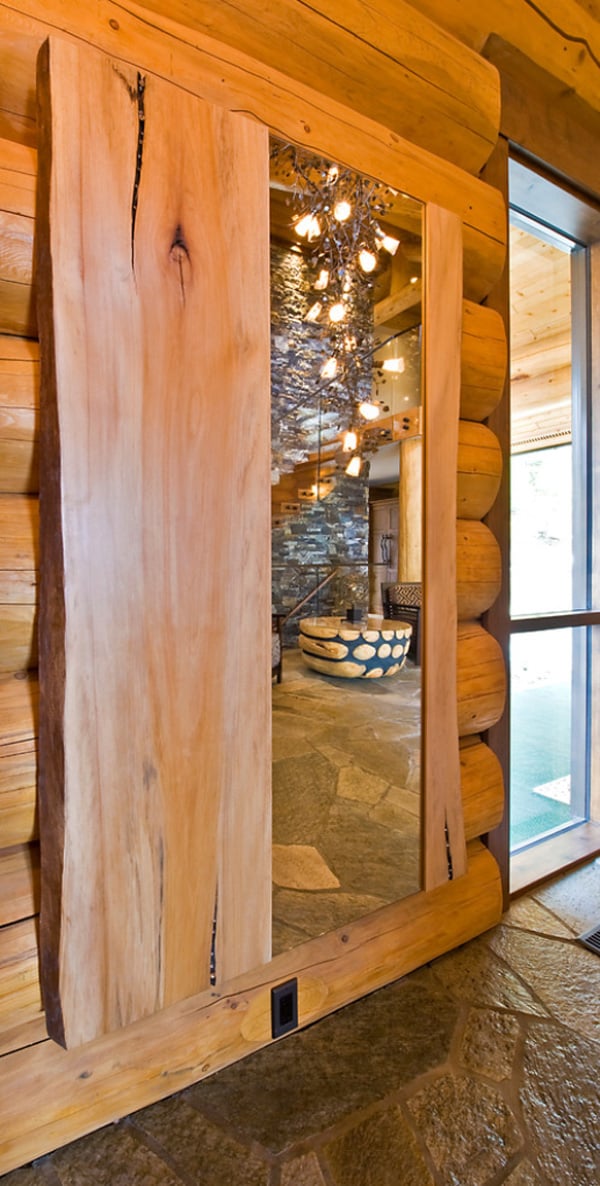
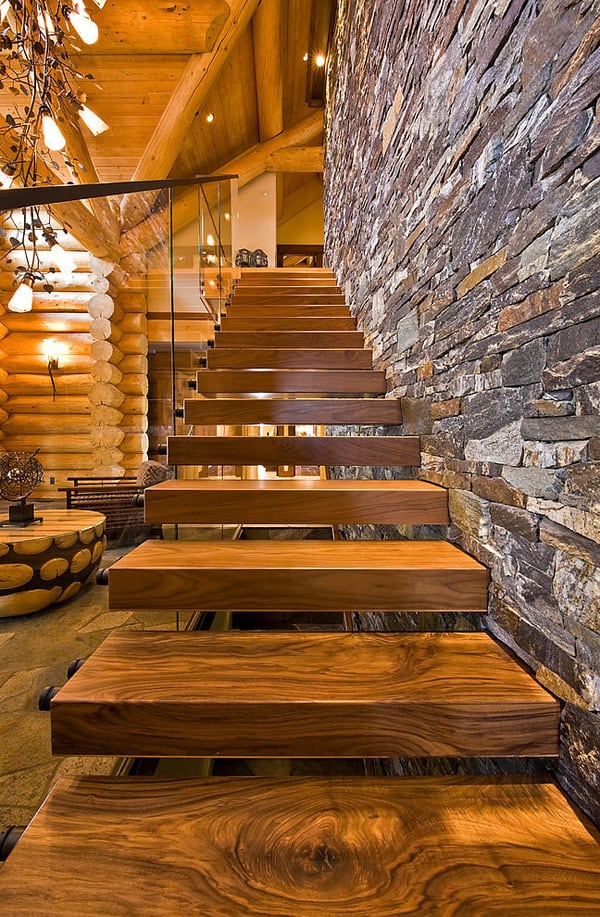
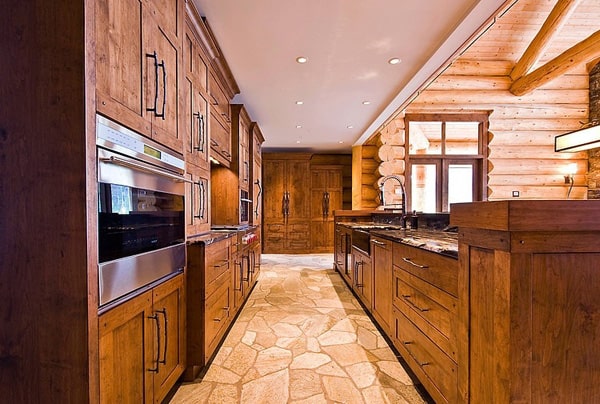
A galley-style kitchen uses the same flagstone flooring and dark wood that runs through the rest of the house.
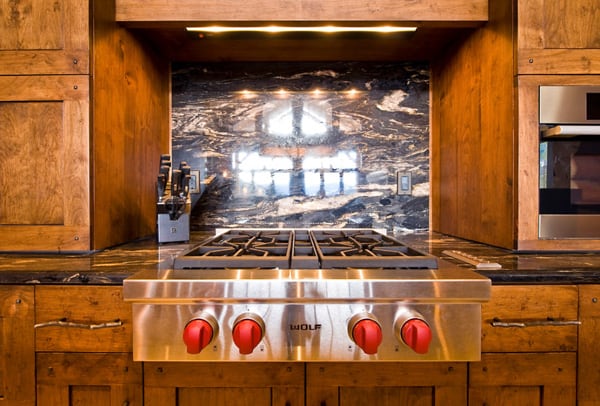
The titanium granite counter continues in a waterfall effect on the backsplash behind the stove.
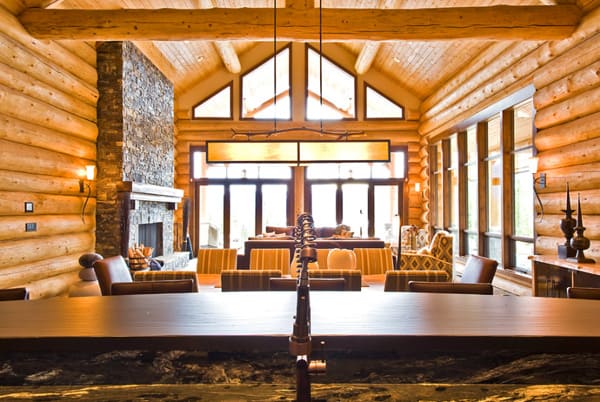
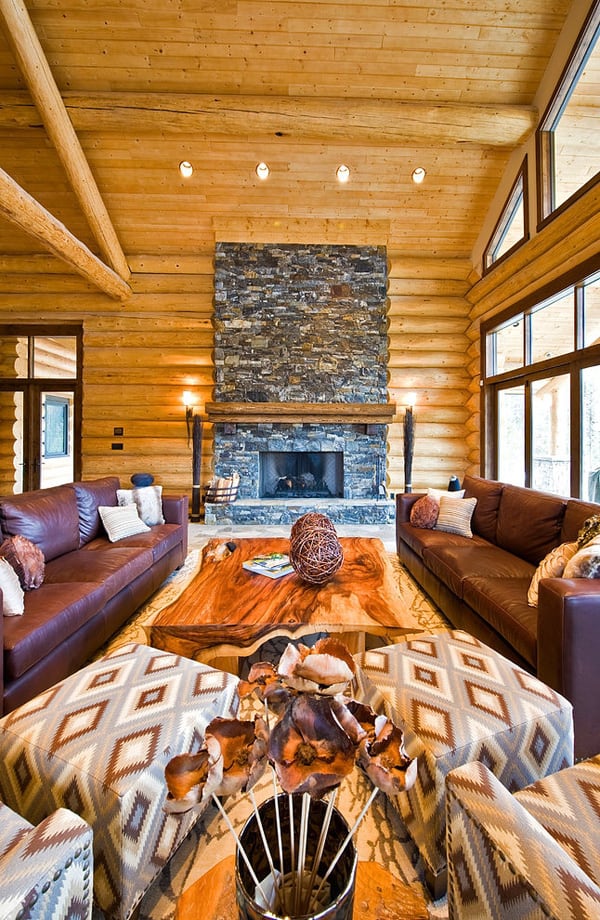
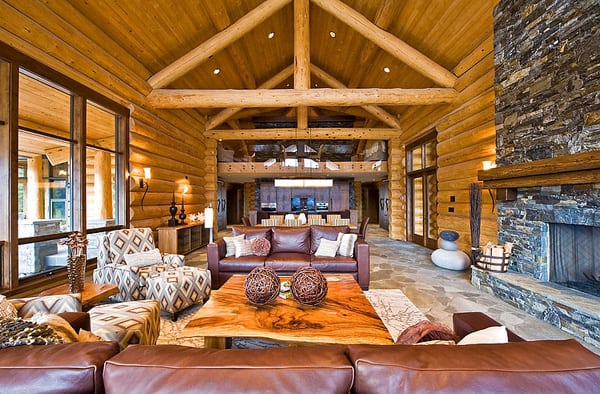
A living room with a stunning fireplace sits at the far end of the great room, surrounded by windows for light and views. Custom chairs in a brown and blue color palette and a slab-style coffee table tie this space in with the adjacent dining area.
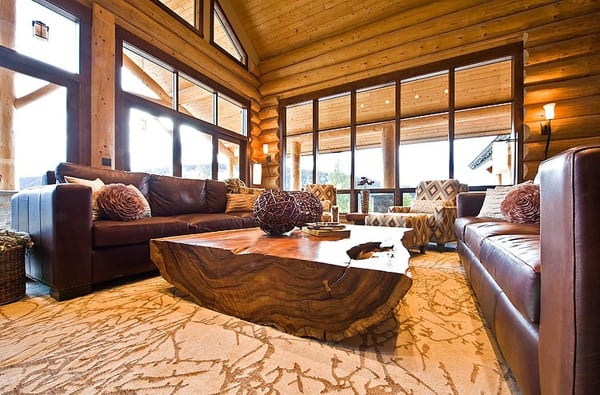
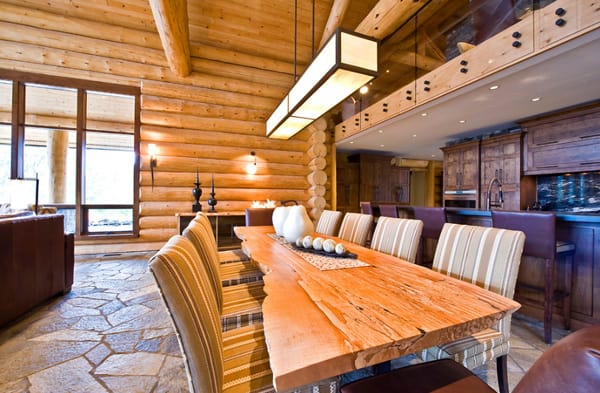
A salvaged fallen tree was transformed into a one-of-a-kind dining table by Vancouver Island’s Live Edge Designs; it will last for generations. The tree was milled into massive slabs, then the wood was dried and finished.
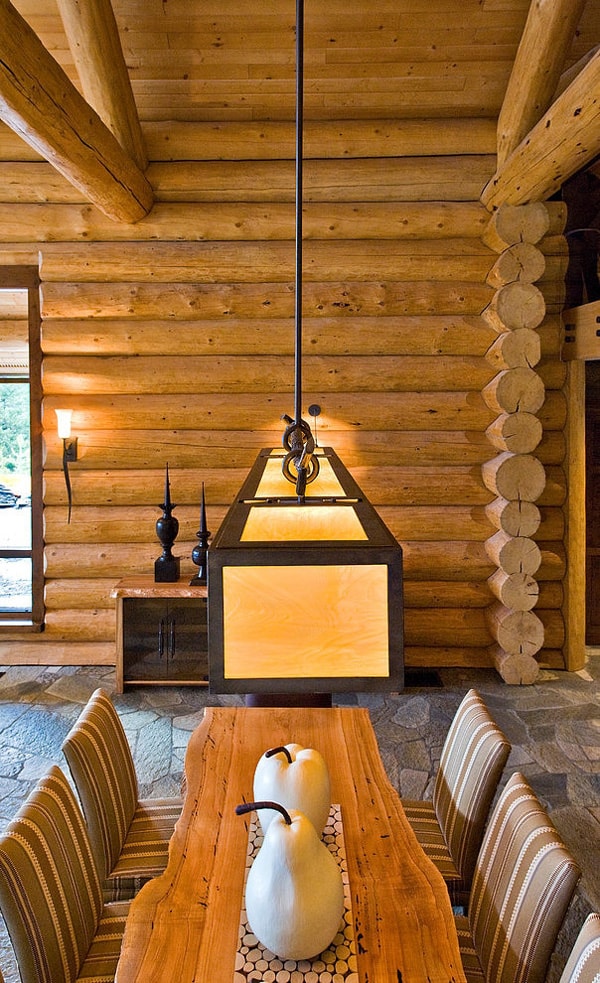
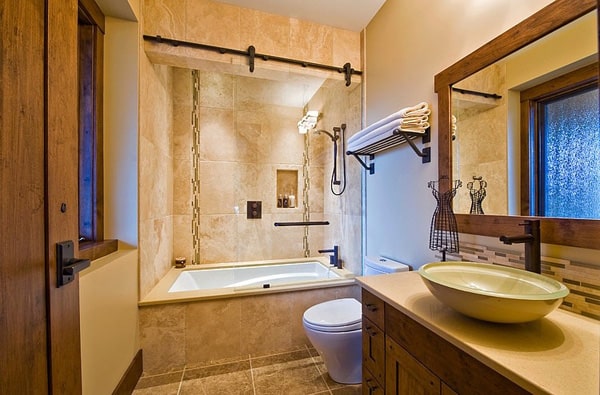
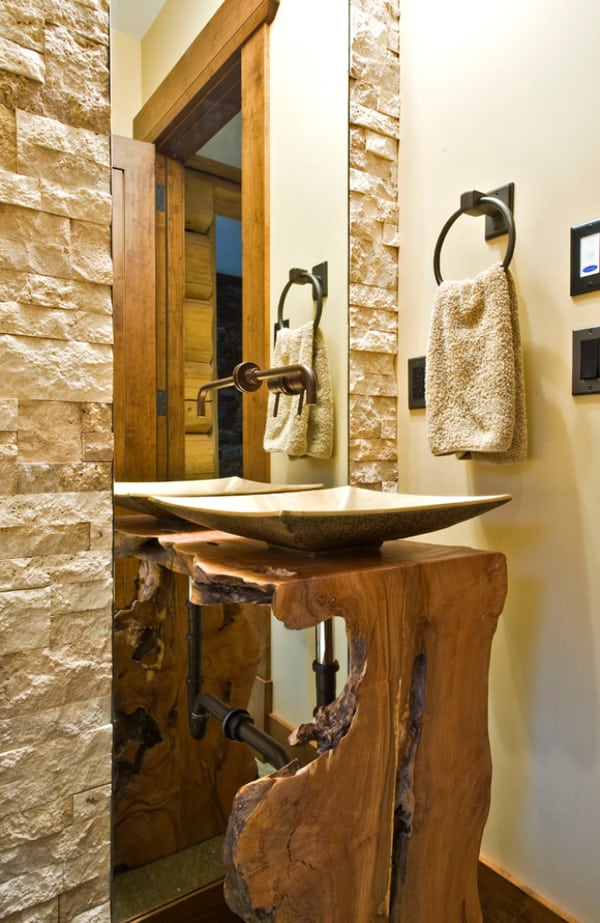
The natural edges of reclaimed wood continue into the powder room, where a sculpted sink stand from Live Edge Designs steals the show.
source
No comments:
Post a Comment