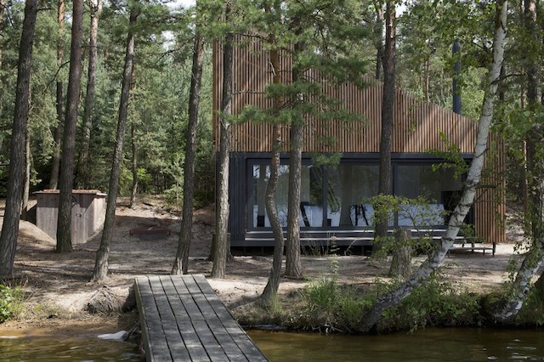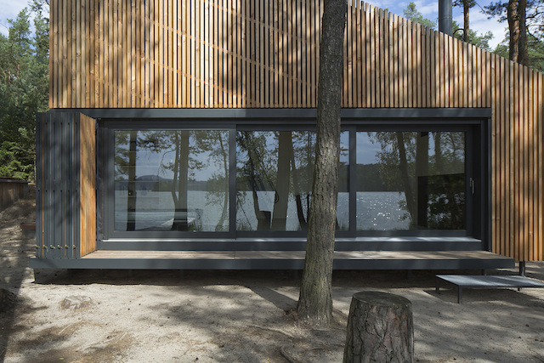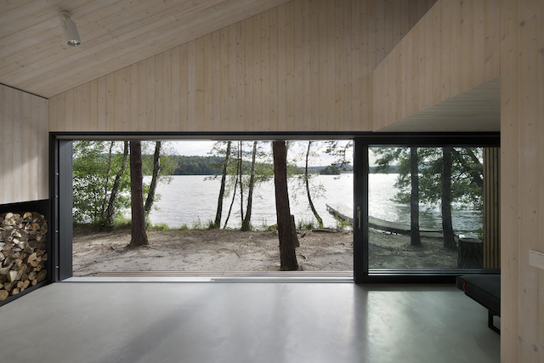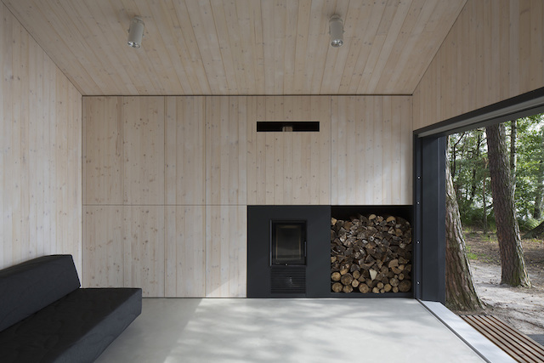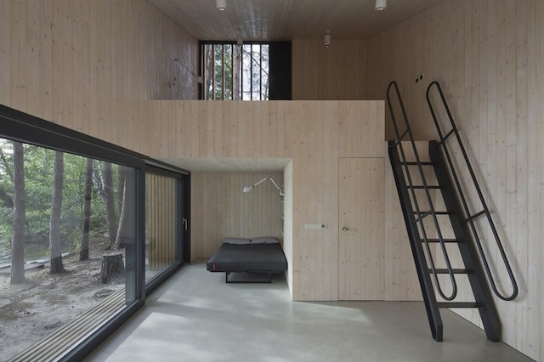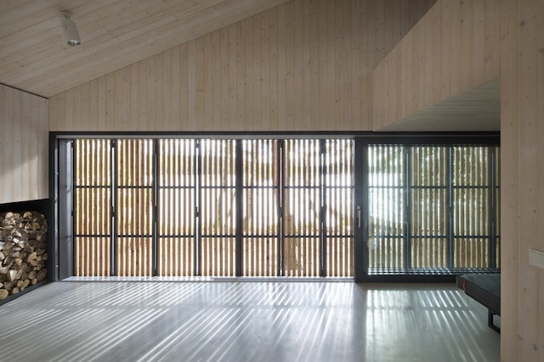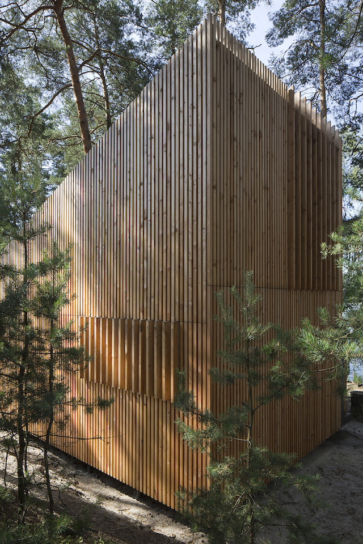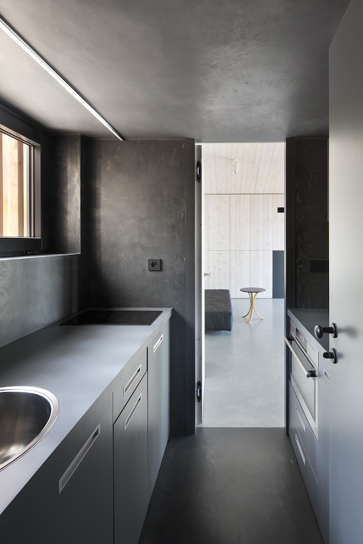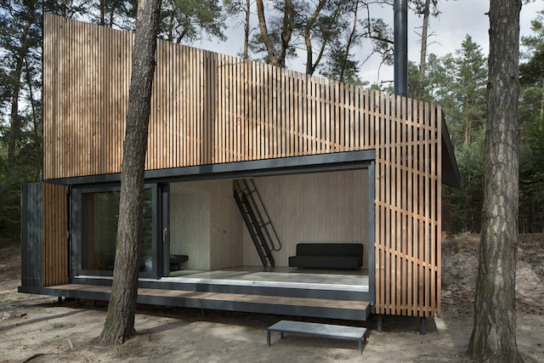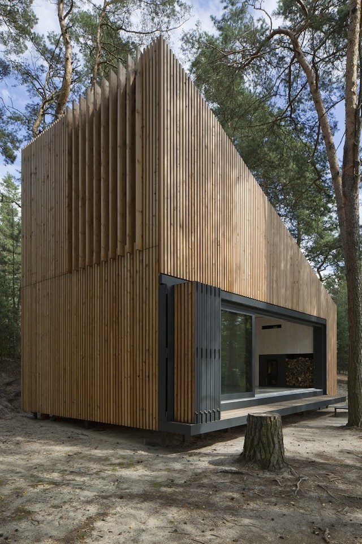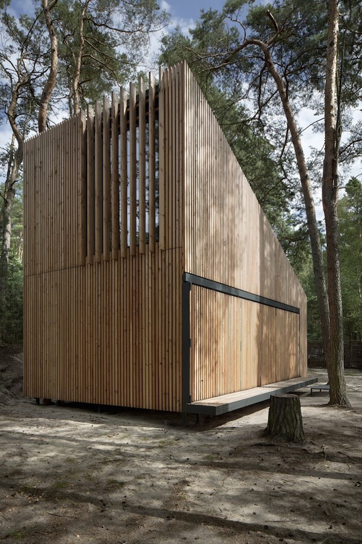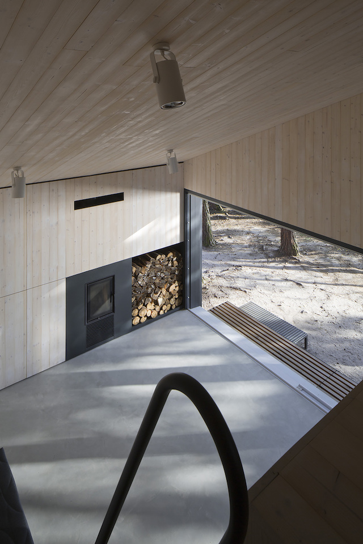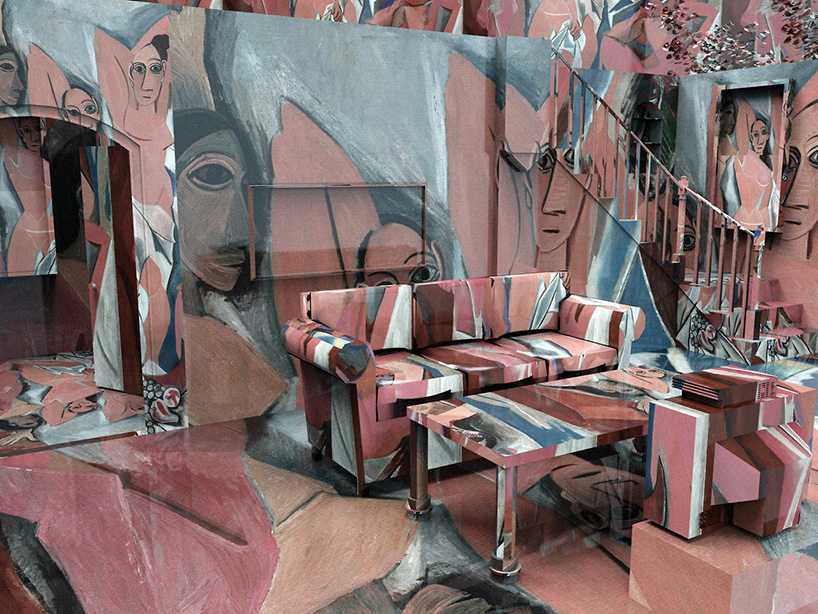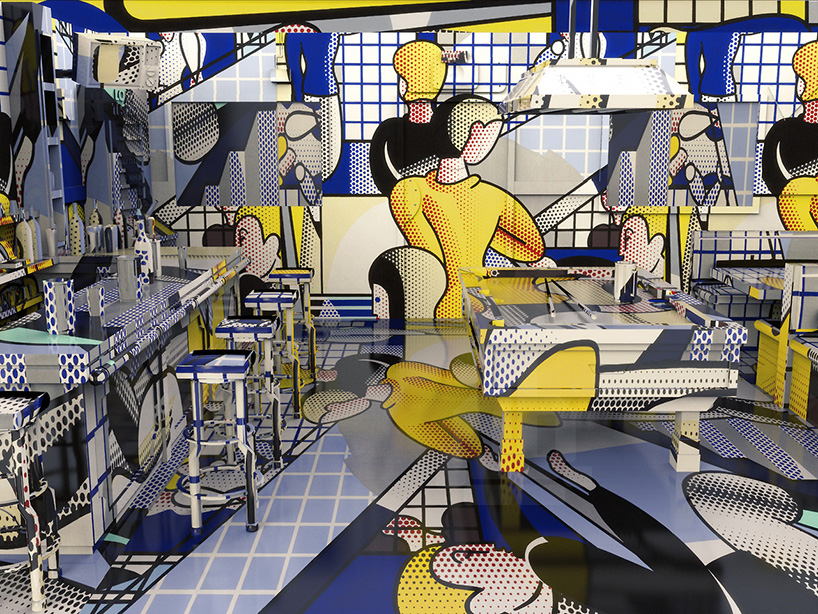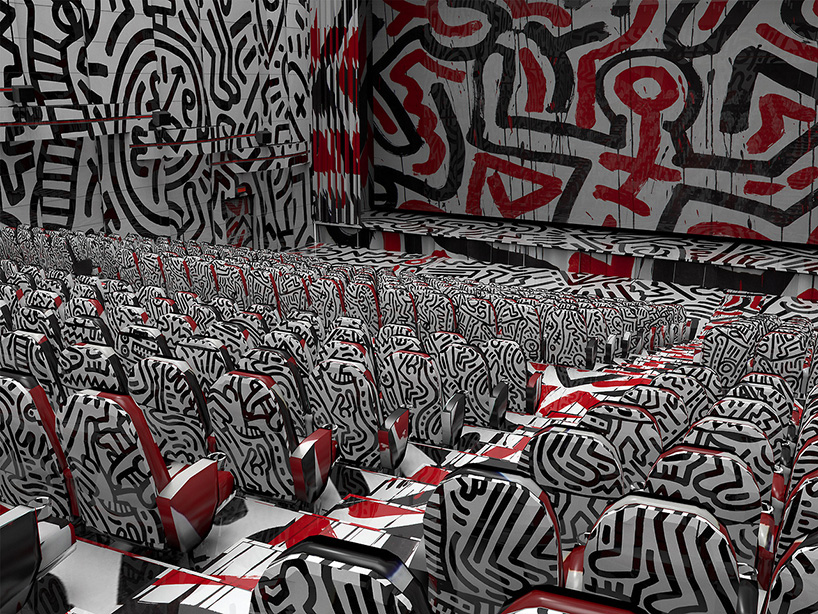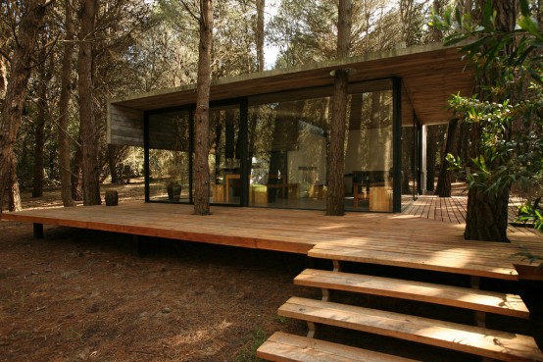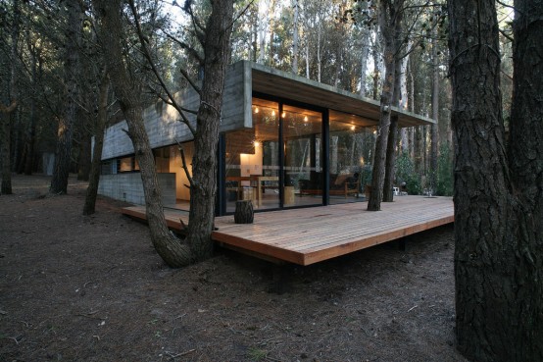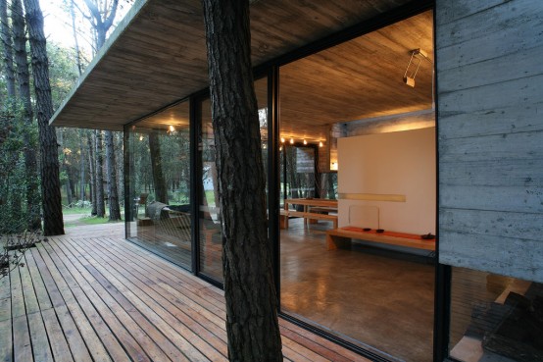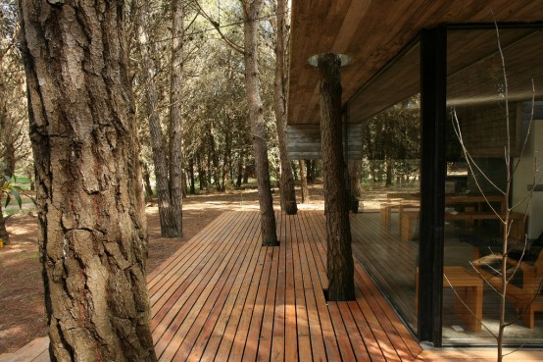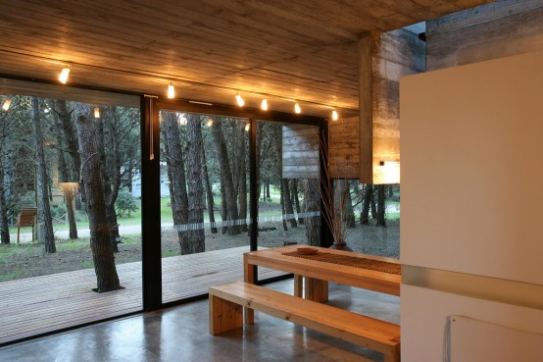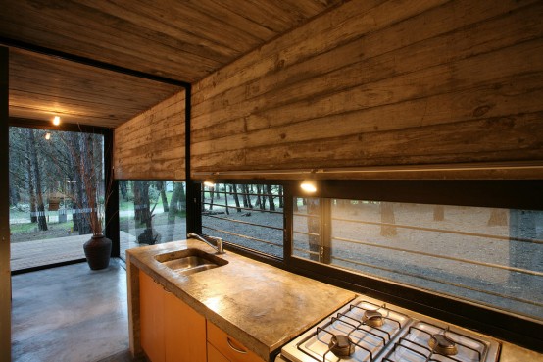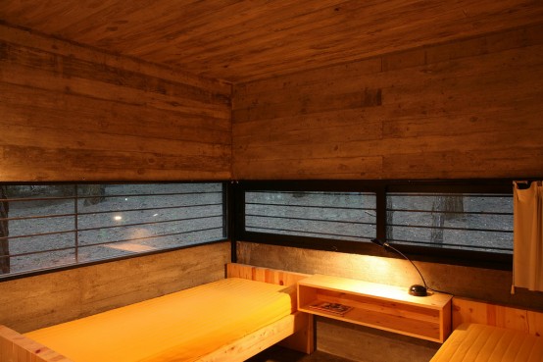Let's face it, converted warehouses are cool. There's just something
about the steely greys, the exposed brick and the smell of rust in the
air that makes the industrial look very appealing. Want to try it out in
your house? Even if you don't live in a converted warehouse, here are
ten items you need to pull of the industrial chic look…
1. At Least One Vintage Sliding Door

Image Source
No industrial style space worth its salt is complete without at least one vintage sliding door. The more metal and banged up the better.
2. Exposed Lights and Electrical Wiring

Image Source
You think warehouse owners had the time or motivation to carefully conceal electrical wiring. Or decorate their lamps with fancy colored shades? No. And your industrial style home won't pander to those pretenses either. Leave your wires exposed, baby.
3. A DIY Steel Pipe Feature

Image Source

Image Source
Duck down to Bunnings. Pick yourself up $50 worth of pipes and fittings and get creative. Rolling firewood storage, wine racks and coffee tables. If you can't think of something fun to create, you need to get in touch with your creative side.
4. Something Involving Cogs

Image Source
I mean, this hardly requires an explanation. You want your space to have a cool, industrial vibe? You can't go past cogs…
5. A Key Lampshade

Image Source
Never lose your car keys again…
6. Some Kind of Frankenstein Piece Combining Numerous Vintage Finds

Image Source
I dunno why, but Industrial chic is just more fun when it's a bit random. Mix and match pieces you've found at second hand stores and the tip for maximum effect.
7. A Galvanized Locker

Image Source
Yep. Just like the ones you had at high school. Who would have thought they would one day become a designer furniture item? Be sure to thoroughly sanitize and deodorize. The smell of teenage sock can be hard to get out.
8. A Vintage Electric Fan. Or Four.

Image Source
Because your converted warehouse is bound to get hot. Just saying.
9. A Metal Chair of Some Sort
No. They're not very comfortable. But the Industrial look really isn't about comfort. So get over yourself. You could try the Navy Chair10. Exposed Brick. Lots of it.

Image Source
Honestly. To really pull off the Industrial look, you just can't have enough exposed brick. YOu get bonus points if it has several thousand layers of paint in various levels of deterioration. And you win Industrial if your exposed brick wall has an original painted logo on it. Well done.
source












